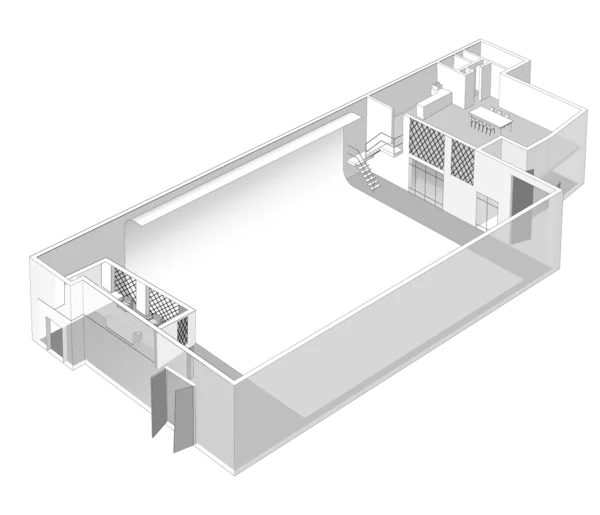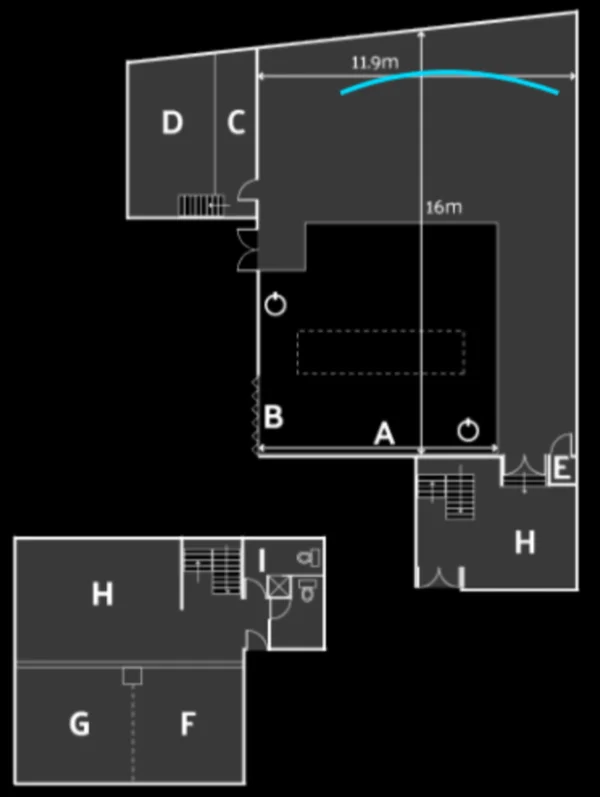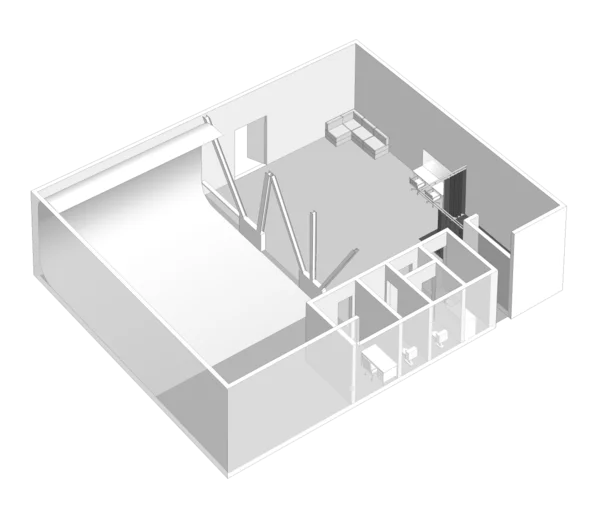
Studio 02
29-31 Brewery Rd, London N7 9QH
View on Google Maps
In addition to a 9.5m wide infinity cove, there are spacious ancillary areas including a hair, makeup, styling room as well as a separate kitchen, dining area, lounge and bathrooms.
10 ton certified lighting rig
Hair, makeup and styling room
Kitchen and dining mezzanine
Toilets and shower

- Wrap over cove
- Shutter doors
- Styling room
- Hair and makeup area (on mezzanine)
- Lounge
Mezzanine Floor - Dining
- Kitchen
- Lounge
- Toilets and shower
Total Area: 380sqm / 4,090sqft
11.9m wide x 16m long 39.3ft wide x 52.8ft long
Ceiling height: 5.2m / 17.1ft (floor to rig)
Cove width: 9.5m / 31.1ft
Cove depth: 8.7m / 28.6ft
Lighting rig
Size: 10m x 3.5m
Load: 10 Tonne evenly distributed
Power 1 x 200 amp 3 phase feed:
1 x 125 amp 3 phase outlets
or 6 x 63 amp single phase outlets
Booking enquiries
Thank you for your interest in Big Sky Studios. For studio bookings please email us or call our office on +44 (0)20 7619 6600. Alternatively, fill in the fields below and one of our producers will be in touch as soon as possible.











