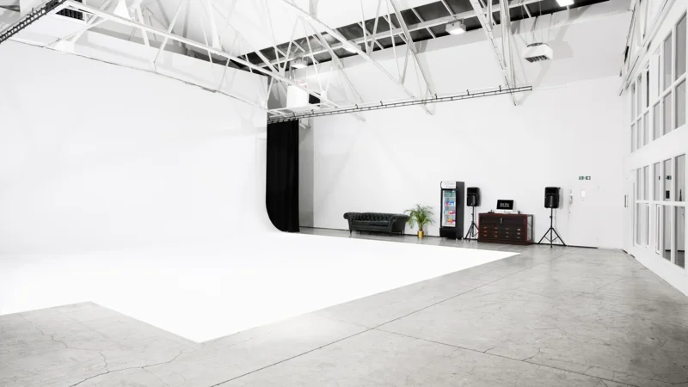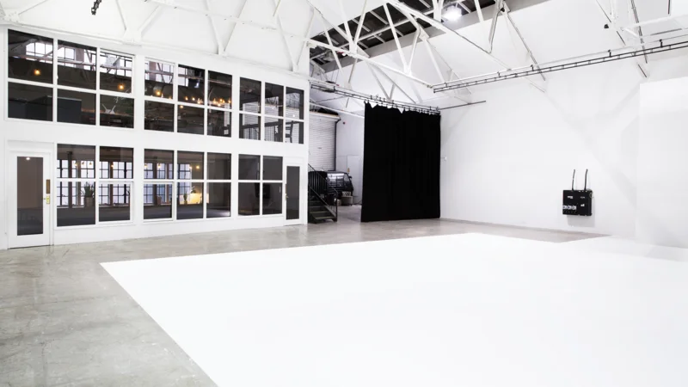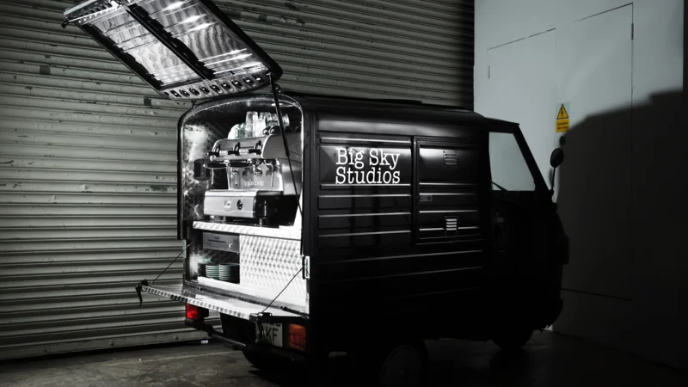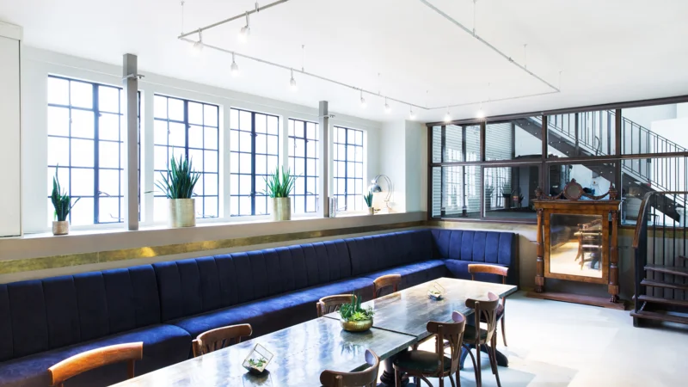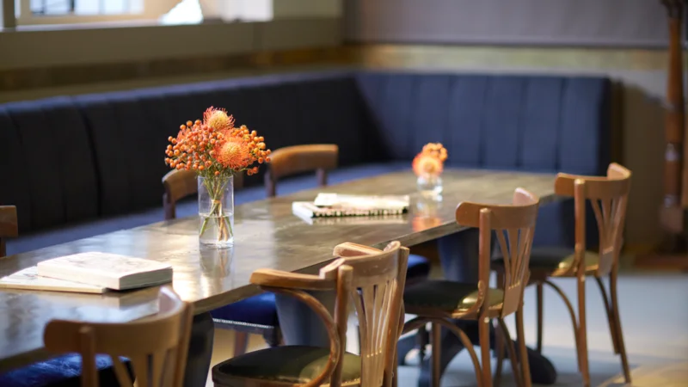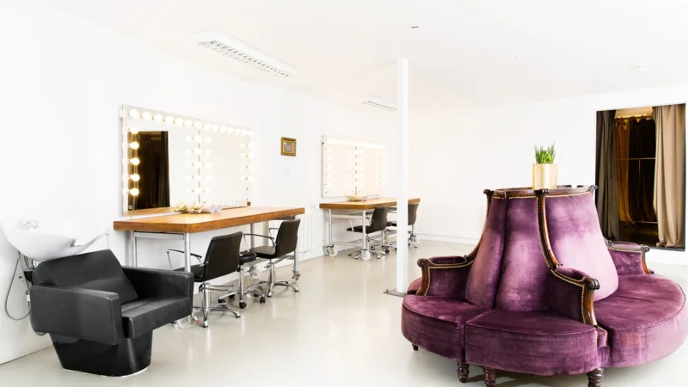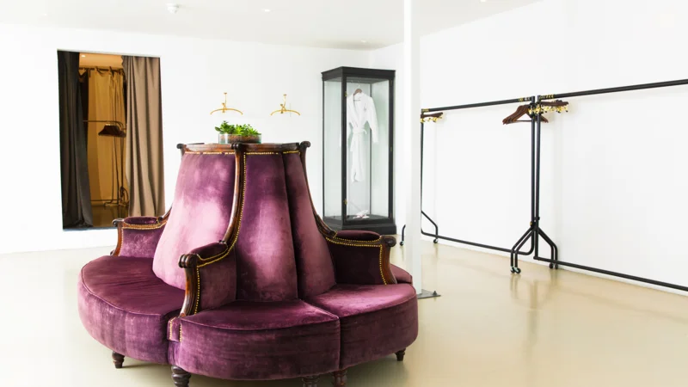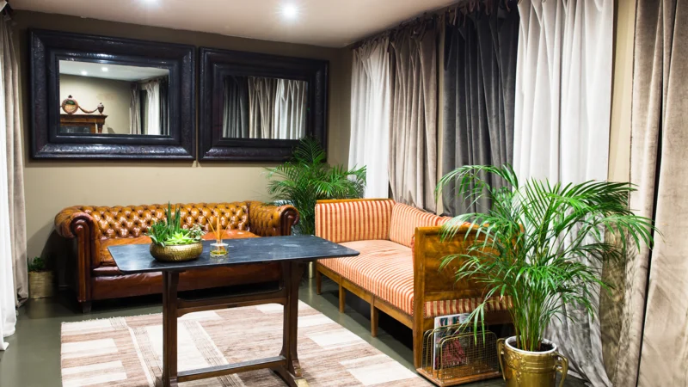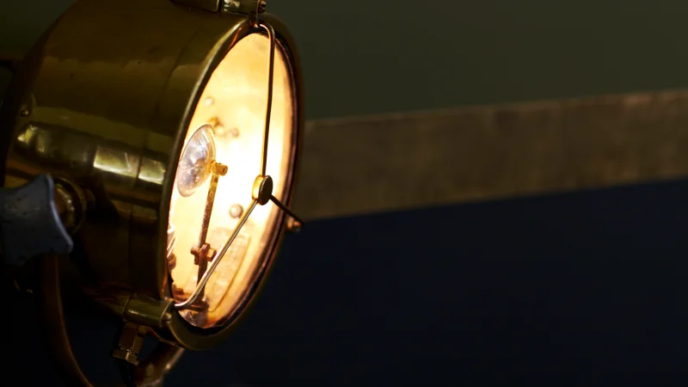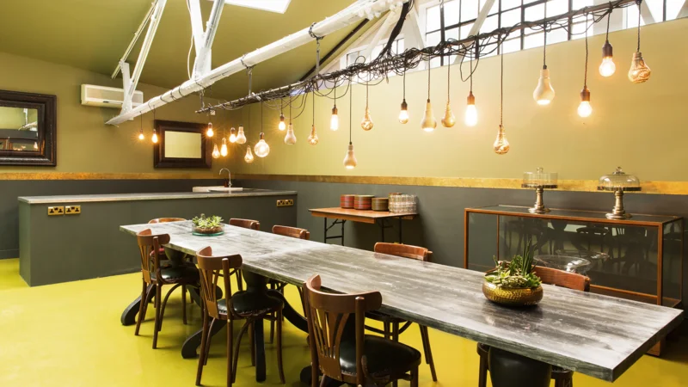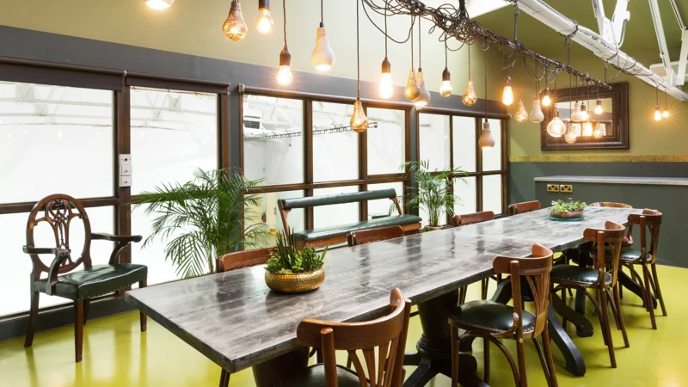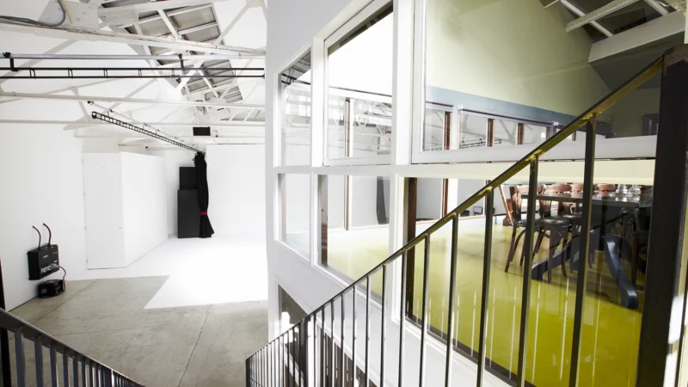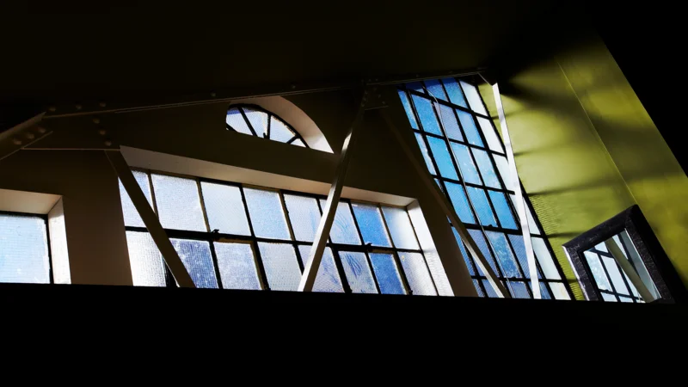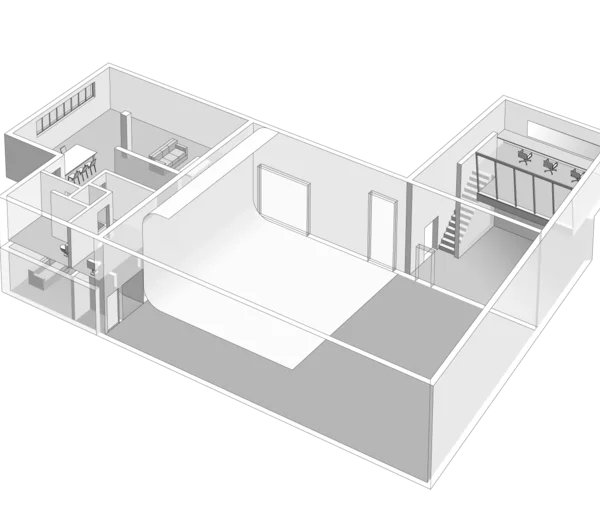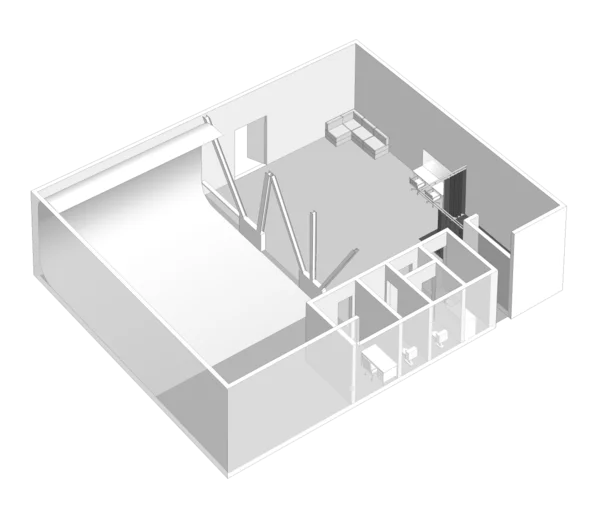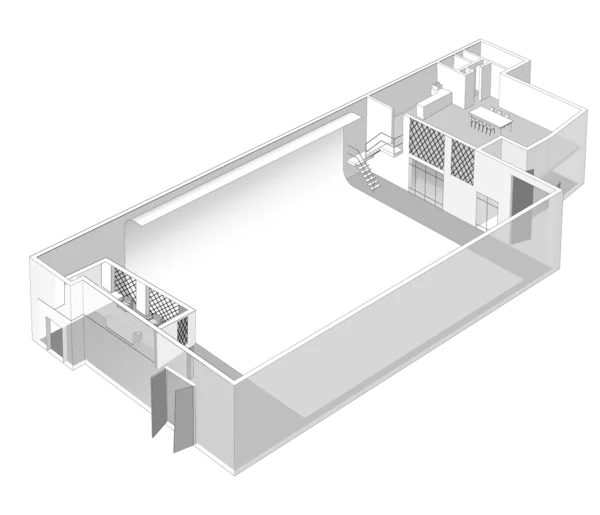
Omega Place
2 Omega Place, London, N1 9DR
View on Google Maps
Located moments from King's Cross & St Pancras International in a former bus depot, we have meticulously transformed the space into a 5,400 sqft customised, photographic studio, whilst retaining many original features from this turn of the century building. The studio floor features a 10m x 10m infinity cove, a large styling room with a private talent room, as well as a luxurious lounge and dining room, overlooking the studio.
Drive-in access
Large styling room
Private talent room
Client lounge
Mezzanine kitchen and dining lounge
VIP bathroom
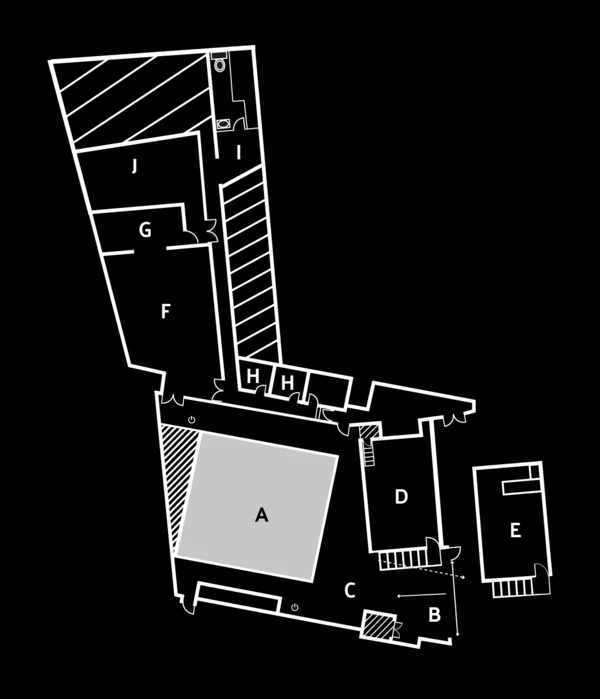
- Infinity cove
- Drive-in access
- Main room
- Client lounge (downstairs)
- Kitchen / dining area (upstairs)
- Hair & make-up / styling room
- Talent lounge
- Toilets
- VIP Toilet and shower
- Digital retouch suite
Total Area: 500sqm / 5,400sqft
Ceiling Height (to beam): 4.7m / 15ft 5in
Ceiling Height (to highest point): 7.8m / 25ft 7in
Cove Width: 10m / 33ft
Cove Depth: 10m / 33ft
Cove Height: 4.7m / 15.5ft
Power 1 x 175amp 3 phase feed:
6 x 63 amp single phase outlets or 125 amp three phase 0.1 BAC outlets
Booking enquiries
Thank you for your interest in Big Sky Studios. For studio bookings please email us or call our office on +44 (0)20 7619 6600. Alternatively, fill in the fields below and one of our producers will be in touch as soon as possible.


